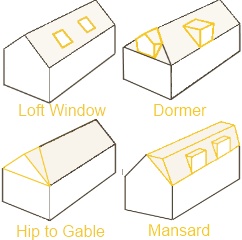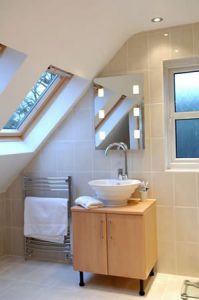A loft conversion is an excellent way to add space in the home, increase property value and avoid the hassle and stresses of relocating.
 |
| Image from pinterest |
When it comes to converting your loft there are four different types available depending on your current infrastructure and what you need. These include:
- Dormer Loft Conversion
- Hip to Gable Loft Conversion
- Mansard Loft Conversion
- Velux Loft Conversion
Dormer Loft Conversion
The dormer loft conversion is one of the most popular designs in the UK and projects vertically from a sloped roof. This helps to create extra floor space and headroom within the converted room. Essentially, the conversion will take the appearance of a normal room in the home with vertical walls, rather than the sloped look you’ll find in other designs.
The only downside with the dormer is that it doesn’t have as much of an attractive appeal when looking up from the outside compared to alternative styles. The more attractive options of hipped roof or gable fronted conversions will not have as much space though.
With the dormer you might not necessarily need planning permission, but of course this needs to be something you enquire about independently so speak to your local council or planning officer.
 |
| Image from pinterest |
Hip to Gable Loft Conversion
For homeowners choosing to have a hip to gable loft conversion it’s likely there’ll be less room to play with. For these properties the hip to gable is the most practical and suitable solution. With an extension you’ll be changing the sloping side of the roof, converting from a hipped side, to a flat gable.
This will help to open up the space and bring in extra room for a staircase. As the roof’s appearance will drastically change, you may require planning permission approval for the conversion.
Mansard Loft Conversion
The mansard conversion is specifically intended for when the extension will take place to the property’s rear. The construction typically has a flat roof and a back wall sloping at a 72 degree angle. Windows within the room will be housed in small dormers and this type of loft conversion will almost certainly require planning permission approval, simply because of the substantial changes in roof shape and structure.
Velux Loft Conversion
Another name for the Velux loft conversion is rooflight. Velux are known mainly for being a manufacturer of roof windows and have enjoyed over 60 years’ of experience in the market. With a Velux conversion the roofline will be unaltered and instead the new windows will be fitted into the existing sloped infrastructure.
The benefit to this is that planning permission is generally not needed because the original structure of the roof will be unchanged. Of course, Building Regulations will still need to be adhered to. With the Velux, as there are no major changes to the shape, the cost should be kept down rather than a conversion which will drastically reshape the style.
Facts & Figures You’ll Love To Share
- By converting your loft into a bedroom ensuite you can increase home value by as much as 20%.
- A loft conversion is a cost-effective way to increase living space in the home.
- A loft conversion can suit any need, including a bedroom, bathroom, living room, playroom or home gym.
- Avoid thousands of pounds worth of fees and charges by converting your loft rather than moving home.









